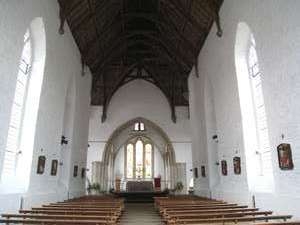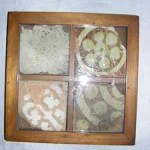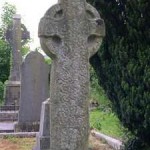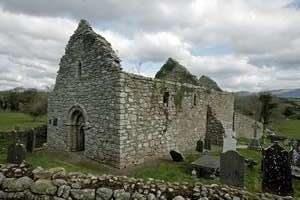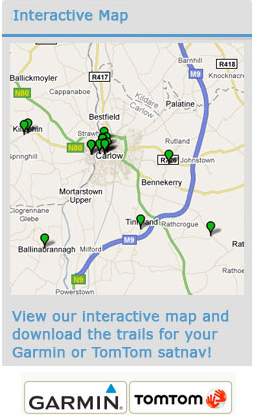Sites
Templenabo – Teampall na mBó – Church of the cow
Templenabo – Teampall na mBó – Church of the cow
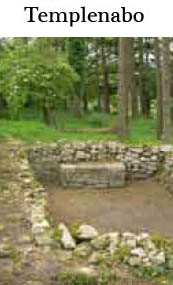 A short distance outside the village of St. Mullins lies the remains of an early medieval church. This church is said to have been built in thanksgiving to St. Moling who freed the area of Ossory from paying a tax in cows, known as the Boroma tribute, to the High Kings of Ireland.
A short distance outside the village of St. Mullins lies the remains of an early medieval church. This church is said to have been built in thanksgiving to St. Moling who freed the area of Ossory from paying a tax in cows, known as the Boroma tribute, to the High Kings of Ireland.
This is also the site of a children’s burial ground where unbaptised infants were buried in former times. An annual mass is celebrated here on June 17th the feast day of St. Moling. This tradition was first established by the local community in 1996, during a year long series of events to commemorate the 1300th anniversary of Molings´s death, and has continued since. Local children play an important role in the mass which commemorates the unbaptised babies.
Admission: Free
Parking: Yes
Graiguenamanagh – Gráig na Manach – The grange of the Monks
A popular boating centre on the River Barrow whose character reflects a bygone time when the town was an important focal point for commercial boats. One of Ireland’s finest Cistercian monasteries was founded here in 1204 by William Marshal who became Lord of Leinster following his marriage to Strongbow’s daughter Isabel de Clare. It was called 12. Duiske Abbey from the stream that flows nearby. The Church was restored in 1974-80 and consists of a nave ![]() and chancel
and chancel ![]() with an aisle on each side. Although earlier restorations of 1813 and 1886 have covered much of the walls, the decoration of the capitals and the shapes of the arches can still be seen.
with an aisle on each side. Although earlier restorations of 1813 and 1886 have covered much of the walls, the decoration of the capitals and the shapes of the arches can still be seen.
To truly imagine what the church must have been like when the monks lived here, take a look at the chancel![]() , the crossing
, the crossing![]() and the east windows. The church originally had aisles extending along the full length of the nave on the south and the north.
and the east windows. The church originally had aisles extending along the full length of the nave on the south and the north.
Both aisles had seven Gothic-arched openings into the nave, each surmounted by twin-light clerestory windows. The original tiled paving is hidden one and a half meters under the present floor. Some of the original tiles are on display in the church. There is an excellent model of the original monastic settlement in the interior of the church.
During the restoration the roof was reconstructed from native timber using the original medieval techniques. In the baptistry off the south aisle is a very fine transitional doorway of early thirteenth-century date and the church also preserves a fine thirteenth-century effigy of a knight. Outside can be seen a portion of the remains of the conventual buildings including the chapter house and the sacristry with dormitory area overhead.
Originally the monastery would have spread over some five acres. In the graveyard to the south of the chancel there are two small granite high crosses. These would have been important educational tools of the time, bearing stories of early biblical significance.
 Open: Daily 9 a.m. – 6 p.m. summer, 9 a.m. – 5 p.m. winter
Open: Daily 9 a.m. – 6 p.m. summer, 9 a.m. – 5 p.m. winter
Admission: Free
Parking: Yes
![]() Nave: The main aisle of a church, occupied by the congregation.
Nave: The main aisle of a church, occupied by the congregation.
![]() Chancel: The eastern part of a church, usually where the main altar is situated.
Chancel: The eastern part of a church, usually where the main altar is situated.
![]() Crossing: The intersection of transepts and nave.
Crossing: The intersection of transepts and nave.
Duiske Abbey
Duiske Abbey
 12. Duiske Abbey from the stream that flows nearby. The church was restored in1974-80 and consists of a nave
12. Duiske Abbey from the stream that flows nearby. The church was restored in1974-80 and consists of a nave![]() and chancel
and chancel![]() with an aisle on each side.To truly imagine what the church must have been like when the monks lived here, takea look at the chancel , the crossing and the east windows. The church originally hadaisles extending along the full length of the nave on the south and the north. There is anexcellent model of the original monastic settlement in the interior of the church.
with an aisle on each side.To truly imagine what the church must have been like when the monks lived here, takea look at the chancel , the crossing and the east windows. The church originally hadaisles extending along the full length of the nave on the south and the north. There is anexcellent model of the original monastic settlement in the interior of the church.
 Open: Daily 9am – 6pm summer, 9am – 5pm winter | Admission: Free | Parking: Yes
Open: Daily 9am – 6pm summer, 9am – 5pm winter | Admission: Free | Parking: Yes
Directions to the next site: Follow R703 and Upper Main Street to reach roundabout. Take the third exit ontoCarlow Road R705. After 4.7km take a turn to the right. Ullard Church is on the left hand side after 240m. Distance 6.1km.
Ullard – Iolard – Apple Garden
On the borders of counties Carlow and Kilkenny you will find the ruins of a monastery founded here in the seventh century by St. Fiachra. The remains consist of a twelfth-century Romanesque![]() church and a high cross. The worn heads above the doorway are said to represent a meeting between St. Moling and St. Fiachra. The doorway has been tampered with over the years but it retains its attractive proportions and decorative style.
church and a high cross. The worn heads above the doorway are said to represent a meeting between St. Moling and St. Fiachra. The doorway has been tampered with over the years but it retains its attractive proportions and decorative style.
An interesting feature is the vault under the chancel![]() , which was necessary to keep the chancel on the same level as the nave
, which was necessary to keep the chancel on the same level as the nave![]() , as the church is built on the slope of a hill. The north wall of the chancel
, as the church is built on the slope of a hill. The north wall of the chancel ![]() was widened in the fifteenth century and a staircase built into the thickness of the wall.
was widened in the fifteenth century and a staircase built into the thickness of the wall.
Behind the church, a handball court has been built and at the corner of this stands a granite high cross with much-eroded but still recognisable carving. On the cross head is the crucifixion flanked by David playing the harp on the left and the sacrifice of Issac on the right. On the cross shaft are Adam and Eve and six apostles.
Admission: Free
Parking: Yes
![]() Romanesque: Style of early medieval architecture characterised by round arches. Sometimes called “Norman”.
Romanesque: Style of early medieval architecture characterised by round arches. Sometimes called “Norman”.
![]() Chancel: The eastern part of a church, usually where the main altar is situated.
Chancel: The eastern part of a church, usually where the main altar is situated.
![]() Nave: The main aisle of a church, occupied by the congregation.
Nave: The main aisle of a church, occupied by the congregation.
Church and high cross
Church and high cross
Church and high cross On the borders of counties Carlow and Kilkenny you will find the ruins of a monastery founded here in the seventh century by St. Fiachra. The remains consist of a twelfth-century Romanesque![]() church and a high cross. The worn heads above the doorway are said to represent a meeting between St. Moling and St. Fiachra. The doorway has been tampered with over the years but it retains its attractive proportions and decorative style.
church and a high cross. The worn heads above the doorway are said to represent a meeting between St. Moling and St. Fiachra. The doorway has been tampered with over the years but it retains its attractive proportions and decorative style.
 Open: Daily, daylight hours | Admission: Free | Parking: Yes9 Directions to the next site: Return to R705 (240 metres) and turn right in direction of Borris and R705 for 3.3km.Turn right at R702 and continue for 1.1km into the village of Borris. Distance 4.6km.
Open: Daily, daylight hours | Admission: Free | Parking: Yes9 Directions to the next site: Return to R705 (240 metres) and turn right in direction of Borris and R705 for 3.3km.Turn right at R702 and continue for 1.1km into the village of Borris. Distance 4.6km.
