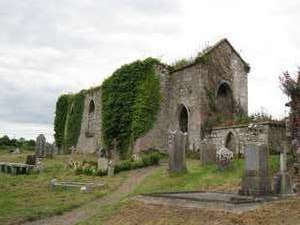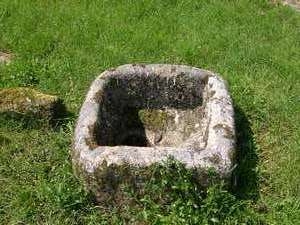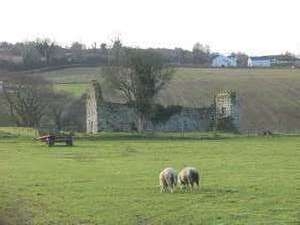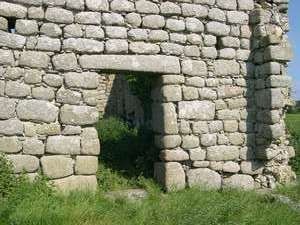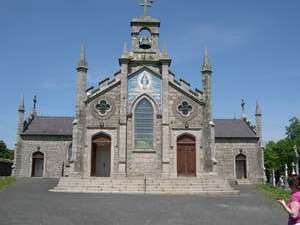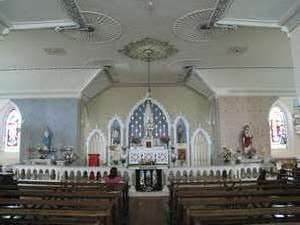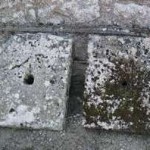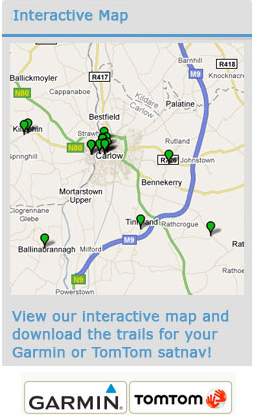Sites
Dunleckny – Dún Leicne – Fort of the Hill Side
The churchyard at Dunleckny contains the ivy-covered ruins of two churches. The detached three-bay, single cell![]() Church of Ireland was built in the late eighteenth but abandoned in the early nineteenth century when services were transferred to St Mary’s Church, Bagenalstown. The ruin to the right, now almost completely covered with ivy is of a much older church. At the beginning of the thirteenth century this church was granted to the nunnery of Graney. The present remains consist of a rectangular structure which is probably medieval in date.
Church of Ireland was built in the late eighteenth but abandoned in the early nineteenth century when services were transferred to St Mary’s Church, Bagenalstown. The ruin to the right, now almost completely covered with ivy is of a much older church. At the beginning of the thirteenth century this church was granted to the nunnery of Graney. The present remains consist of a rectangular structure which is probably medieval in date.
In the older church is a plaque to the memory of two eighteenth-century parish priests. It was erected by Fr. Michael Pendergast in 1810 and commemorates his uncle and grand-uncle, both, like himself, priests of Dunleckny. This reveals a typical tradition of priesthood within Irish families.
A large, almost square, granite font is situated to the right of the entrance gate.
The burial ground around the church contains many interesting gravestones. There is also a private graveyard for the Bagenals and Veseys of Dunleckney Manor.
DID YOU KNOW
Walter Bagenal founded the nearby town of Bagenalstown in the 1700s. He had visions of mirroring the city of Versailles in northern France and built a grand courthouse and some public buildings. Shortly after his efforts were frustrated by the re-routing of the coach road away from the town. His courthouse is now the town library.
Admission: Free
Parking: Yes
![]() Single-cell church: Simple structure without aisles or projections.
Single-cell church: Simple structure without aisles or projections.
Agha – Achadh – Field of the green tillage
Standing firm in the heart of Carlow’s farmland are the remains of 6. Agha Church which has been described as ‘one of the most striking examples of pre-Romanesque![]() architecture in the country’. Agha’s early history is obscure although it is mentioned in the Life of St. Fintan and may have been subordinate to Fintan’s monastery at Clonenagh, Co. Laois. In 866 Agha, which was positioned on the borders of the Irish kingdom of Uí Dróna, was raided by the Vikings and the men of the neighbouring kingdom of Ossory. The present church, part of which dates to the tenth century, may represent a rebuilding which was undertaken in the wake of that attack.
architecture in the country’. Agha’s early history is obscure although it is mentioned in the Life of St. Fintan and may have been subordinate to Fintan’s monastery at Clonenagh, Co. Laois. In 866 Agha, which was positioned on the borders of the Irish kingdom of Uí Dróna, was raided by the Vikings and the men of the neighbouring kingdom of Ossory. The present church, part of which dates to the tenth century, may represent a rebuilding which was undertaken in the wake of that attack.
The tenth-century phase of the church consists of the west gable and part of the south wall. This phase is characterised by very regular and well-coursed masonry. Field stones of similar dimensions were carefully chosen and the overall uniformity of the masonry is unique. Large square blocks were used to form the lintelled door surround and deep antae![]() are present.
are present.
The character of the masonry in the second phase of the building is very different and lacks the regularity of the earlier phase. It is possible to clearly see the distinctive differences between the two styles in the south wall of the church. The later phase appears to date from the twelfth century and the fact the church was extended at this time may indicate an increased population in the area. This coincided with a reforming period within the Irish church and perhaps a boost in church attendance.
Close to the church are two cross bases and a medieval sundial. The sockets in the cross bases suggest that they would have supported fairly small crosses, perhaps similar to the Nurney cross. The area around the church was used as a burial site for unbaptised infants up to the nineteenth century.
Admission: Free
Parking: Limited NOTE: While Agha church is located in the middle of a field, it can be clearly seen from a gateway immediately adjacent to the roadside.
![]() Romanesque: Style of early medieval architecture characterised by round arches. Sometimes called “Norman”.
Romanesque: Style of early medieval architecture characterised by round arches. Sometimes called “Norman”.
![]() Antae: Projections of the side walls of early churches to support roof timbers.
Antae: Projections of the side walls of early churches to support roof timbers.
Agha Church
Agha Church
 Open: Daily, daylight hours | Admission: Free | Parking: Limited
Open: Daily, daylight hours | Admission: Free | Parking: Limited
NOTE: While Agha church is located in the middle of a field, it can be viewed clearly from a gateway immediately adjacent to the roadside.
9 Directions to the next site: At Agha Church return uphill and drive straight ahead for 1.3km before turning to the right for 2.2km. Distance 3.5km.
Church of Ireland church
5. Church of Ireland church
Church of Ireland church The churchyard at Dunleckny contains the ivycoveredruins of two churches. The detached three-bay, single cell Church of Irelandwas built in the late eighteenth but abandoned in the early nineteenth century.The other church is much older. At the beginning of the thirteenth century this churchwas granted to the nunnery of Graney. The present remains consist of a rectangularstructure which is probably medieval in date.In the older church is a plaque to the memory of two eighteenth-century parish priests.It was erected by Fr. Michael Pendergast in 1810 and commemorates his uncle andgrand-uncle, both, like himself, priests of Dunleckny. This reveals a typical traditionof priesthood within Irish families.There is a private graveyard for two influential local families the Bagenals and Veseysof Dunleckney Manor in a corner of the site.Wells Church (above)Dunleckny Church and graveyard.
 Open: Daily, daylight hours | Admission: Free | Parking: Yes9 Directions to the next site: Cross the road, taking an immediate turn to the left. Continue for 3km to a crossroadsand turn left. Agha Church can be viewed from a gate 100m on the left hand side of the road. Distance 3.2km.
Open: Daily, daylight hours | Admission: Free | Parking: Yes9 Directions to the next site: Cross the road, taking an immediate turn to the left. Continue for 3km to a crossroadsand turn left. Agha Church can be viewed from a gate 100m on the left hand side of the road. Distance 3.2km.
Newtown – An Baile Nua
7. St. Patrick’s Church is an early nineteenth-century church built in the Gothic-revival style. It has been described as a reduced version of Cobden’s Carlow Cathedral and is regarded as one of the finest Gothic![]() barn-type
barn-type ![]() churches in Ireland.
churches in Ireland.
The granite-built church dates from c. 1830 and has a T plan. The attractive, three-bay exterior has a large central window flanked by quatre-foil![]() windows over doorcases. In the centre of the façade is a mosaic of the Blessed Virgin, dated 1954, celebrating the Marian year. Above this is a bellcote which in turn is surmounted by a cross. The bell dates from 1900 and was cast by a Dublin foundry.
windows over doorcases. In the centre of the façade is a mosaic of the Blessed Virgin, dated 1954, celebrating the Marian year. Above this is a bellcote which in turn is surmounted by a cross. The bell dates from 1900 and was cast by a Dublin foundry.
The interior has retained its three galleries and simple Gothic reredos![]() . The decorative plasterwork on the ceiling is particularly eye-catching and is believed to be the work of Italian refugee artisans who were working locally in Fenagh House at the time the church was being built. The decoration features the motif of the grape and the grain.
. The decorative plasterwork on the ceiling is particularly eye-catching and is believed to be the work of Italian refugee artisans who were working locally in Fenagh House at the time the church was being built. The decoration features the motif of the grape and the grain.
The stained glass windows are by Joshua Clarke who was the father of Ireland’s most famous stained glass artist, Harry Clarke. His vibrant piece depicting St. Patrick, the church’s patron, is of significant artistic merit.
DID YOU KNOW
In the graveyard behind the church can be seen two granite slabs with circular apertures. These are believed to have come from a watch-house located in the cemetery to deter corpse stealing for medical research or financial gain.
Admission: Free
Parking: Yes
![]() Gothic: Style of architecture, originating in the middle ages, characterised by pointed arches. When used in more recent times, it is described as neo-Gothic or Gothic revival.
Gothic: Style of architecture, originating in the middle ages, characterised by pointed arches. When used in more recent times, it is described as neo-Gothic or Gothic revival.
![]() Barn-church: Church built to a simple T plan with a large internal space. This style was often used by the Catholic Church in the early nineteenth century.
Barn-church: Church built to a simple T plan with a large internal space. This style was often used by the Catholic Church in the early nineteenth century.
![]() Quatre-foil: Open-work design or ornament divided into four lobes.
Quatre-foil: Open-work design or ornament divided into four lobes.
![]() Reredos: A screen or panel behind an altar.
Reredos: A screen or panel behind an altar.
