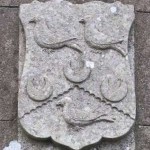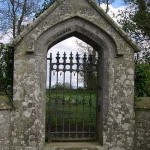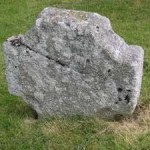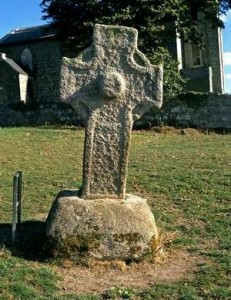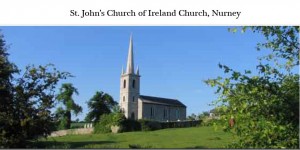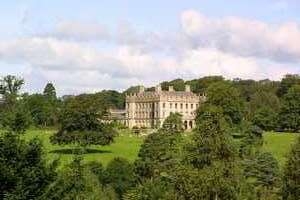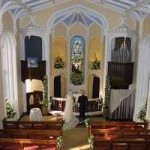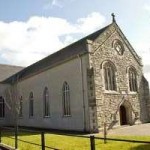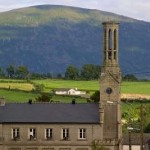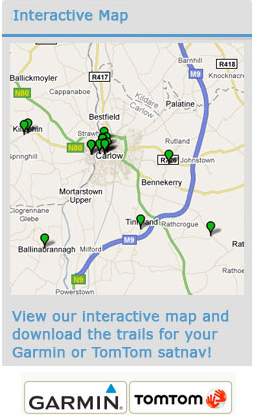Sites
Ballybrommell – Baile an Bhromailigh
Along with Ballykealey graveyard this 14. Quaker burial ground is a reminder of the once thriving Quaker![]() community in Co. Carlow. Quakerism evolved in the North of England in the seventeenth century and made its first inroads into the Carlow/Kildare region during the Cromwellian plantations of the 1650s. Many Quaker families settled in the Fenagh area, the most notable of which were the Watson’s and the Leckys who purchased large farms at Kilconner and Ballykealey respectively.
community in Co. Carlow. Quakerism evolved in the North of England in the seventeenth century and made its first inroads into the Carlow/Kildare region during the Cromwellian plantations of the 1650s. Many Quaker families settled in the Fenagh area, the most notable of which were the Watson’s and the Leckys who purchased large farms at Kilconner and Ballykealey respectively.
The low curving wall and arched pedestrian gateway bearing the legend ‘God’s Acre – the Garden of Sleep’ were erected by Fielding Lecky Watson (1873-1943) as a memorial to members of the Lecky and Watson families. Among the small number of individual graves are those of Fielding Lecky Watson’s daughter, Corona North and her husband Gary North. Corona’s simple gravestone reminds visitors of her lifetime dedication to nearby Altamont Gardens, widely recognised as the jewel in Ireland’s gardening crown. The gardens are an enchanting blend of formal and informal gardens with riverside walks covering over 40 acres (16 hectares).
DID YOU KNOW
Noted nineteenth century historian W.E.H Lecky was the owner of nearly two thousand acres of land in both counties Carlow and Laois. Following his death in 1903 these lands were sold and the proceeds given to endow the Lecky Chair of History at Trinity College Dublin. In 1906 a statue of Lecky made by Sir William Goscombe John was unveiled in the College grounds.
Admission: Free
Parking: Limited
![]() Quaker: Popular name for a group of Christians who use no scripture and believe in a simple, pacifist lifestyle. They call themselves the Society of Friends.
Quaker: Popular name for a group of Christians who use no scripture and believe in a simple, pacifist lifestyle. They call themselves the Society of Friends.
Quaker burial ground
Quaker burial ground
Along with Ballykealey graveyard this 14.Quaker burial ground is a reminder ofthe once thriving Quaker community in Co. Carlow. Quakerism evolved in the Northof England in the seventeenth century and made its first inroads into the Carlow/Kildare region during the Cromwellian plantations of the 1650s. Many Quaker familiessettled in the Fenagh area, the most notable of whom were the Watson’s and the Leckyswho purchased large farms at Kilconner and Ballykealey respectively.
Nurney – An Urnaí – The Oratory
On a clear day, the views from 15. St. John’s Church of Ireland Church are magnificent, stretching across the verdant landscape of west Carlow as far as Kilkenny itself. At the end of a walled entrance avenue visitors are greeted with a small but well proportioned single cell![]() stone church with three bays and a handsome needle spire which can be seen from afar. It was built by the Board of First Fruits
stone church with three bays and a handsome needle spire which can be seen from afar. It was built by the Board of First Fruits![]() c. 1790.
c. 1790.
There was an early monastery at Nurney but the only traces that remain are the two granite crosses. The head of one cross can be seen in the churchyard. The other, complete cross is in a private field at the back of the church.
 Open: Daily, daylight hours. Church open only during church times or by appointment. T: 059-9171957
Open: Daily, daylight hours. Church open only during church times or by appointment. T: 059-9171957
Admission: Free
Parking: Limited
![]() Single cell church: simple structure without aisles or projections.
Single cell church: simple structure without aisles or projections.
![]() First Fruits Church: A Church of Ireland church whose building was financed by the Board of First Fruits established largely through the influence of Jonathan Swift (1667 – 1745).
First Fruits Church: A Church of Ireland church whose building was financed by the Board of First Fruits established largely through the influence of Jonathan Swift (1667 – 1745).
![]() Oratory: Chapel or other place for private prayer.
Oratory: Chapel or other place for private prayer.
St. John’s Church of Ireland Church
St. John’s Church of Ireland Church
On a clear day, the views from 15. St. John’s Churchof Ireland Church are magnificent, stretching across theverdant landscape of west Carlow as far as Kilkenny itself. Atthe end of a walled entrance avenue visitors are greeted witha small but well proportioned single cell stone church withthree bays and a handsome needle spire which can be seenfrom afar. It was built by the Board of First Fruits c. 1790.
Borris – An Bhuiríos – Burgage Land
Borris is a granite, Georgian village, full of charm and heritage, situated in the fertile valley of the River Barrow, below the gentle curve of the Blackstairs Mountains.
1. Borris House dates to the eighteenth century and stands on the site of a late medieval castle. The house is also the ancestral home of the MacMurrough Kavanagh family, who trace their descent from the MacMurrough Kings of Leinster. Set in over six hundred and fifty acres of walled private park and woodlands, Borris House retains its place as the centrepiece of the village and its locality. Tours of the house feature either the “Incredible Mr. Kavanagh”, the Borris Lace collection or Lady Harriet Kavanagh as well as the private chapel and splendid reception rooms.
In the early nineteenth century the Kavanagh family adopted the Protestant religion and built a private chapel. This chapel is a three-bay single-cell![]() church built in the Tudor Revival style, c.1820. Now detached, it was connected to the house up until the 1950s. It is built of coursed-rubble granite and has an undercroft, buttresses, and a truncated tower. There is a wide perpendicular window at the east end and a turret over the entrance at the west end. The interior retains its original fittings, balconies and rib-vaulted ceiling
church built in the Tudor Revival style, c.1820. Now detached, it was connected to the house up until the 1950s. It is built of coursed-rubble granite and has an undercroft, buttresses, and a truncated tower. There is a wide perpendicular window at the east end and a turret over the entrance at the west end. The interior retains its original fittings, balconies and rib-vaulted ceiling![]() .
.
The site of the 2. Sacred Heart Catholic Church was provided by the MacMurrough Kavanagh family. It is a large, T-plan, barn-church![]() built in 1820. The original church had smooth plastered walls and tall, pointed windows. The rusticated, granite, Gothic revival façade was added c. 1896. The interior of the church was reordered by Fr. Peter Boylan P.P. (1956-1985) and the building was re-roofed in 2000. The stained-glass window over the main altar depicts the crucifixion with Saints Fortchern, Brigid and Fiachra underneath.
built in 1820. The original church had smooth plastered walls and tall, pointed windows. The rusticated, granite, Gothic revival façade was added c. 1896. The interior of the church was reordered by Fr. Peter Boylan P.P. (1956-1985) and the building was re-roofed in 2000. The stained-glass window over the main altar depicts the crucifixion with Saints Fortchern, Brigid and Fiachra underneath.
Beside the church is a striking monument to Fr. John Beauchamp in the form of a pieta set within a Corinthian portico which has a tiny rotunda on top. Flanking the entrance to the church are concrete stands for parking bicycles.
The Catholic Girls’ School is a two-storied, five-bay building which dates to 1832. It has an elaborate Tudor-Gothic ![]() revival façade with crenellated turrets on the corners. The main feature is a slender, gabled, three-stage tower with an open lantern on top flanked by projecting porches. The tower is believed to be the work of Thomas Cobden. The building now houses the local library.
revival façade with crenellated turrets on the corners. The main feature is a slender, gabled, three-stage tower with an open lantern on top flanked by projecting porches. The tower is believed to be the work of Thomas Cobden. The building now houses the local library.
DID YOU KNOW – Arthur MacMurrough Kavanagh, probably the most famous of all the modern Kavanaghs, was born in 1831 having only six inch stumps where his legs and arms should have been. However, despite his physical condition he became a real all-rounder, travelling extensively in Europe, Asia and India and excelling at boar hunting, shooting, yachting and fishing and was an inspiration for the disabled worldwide.
 Open: Sacred Heart Catholic Church 7 a.m. – 6.30 p.m. daily. Admission free. Borris House open on selected days during the year. T: 059-9771884 www.borrishouse.com (admission fee applies)
Open: Sacred Heart Catholic Church 7 a.m. – 6.30 p.m. daily. Admission free. Borris House open on selected days during the year. T: 059-9771884 www.borrishouse.com (admission fee applies)
Parking: Yes
![]() Single cell church: Simple structure without aisles or projections.
Single cell church: Simple structure without aisles or projections.
![]() Barn church: Church built to a simple T plan with a large internal space. This style was often used by the Catholic Church in the early nineteenth century.
Barn church: Church built to a simple T plan with a large internal space. This style was often used by the Catholic Church in the early nineteenth century.
![]() Gothic: Style of architecture, originating in the middle ages, characterised by pointed arches. When used in more recent times, it is described as neo-Gothic or Gothic revival.
Gothic: Style of architecture, originating in the middle ages, characterised by pointed arches. When used in more recent times, it is described as neo-Gothic or Gothic revival.
![]() Rib Vault: An arched roof or ceiling in which the surface is divided into webs by a framework of diagonal arched masonry ribs.
Rib Vault: An arched roof or ceiling in which the surface is divided into webs by a framework of diagonal arched masonry ribs.
