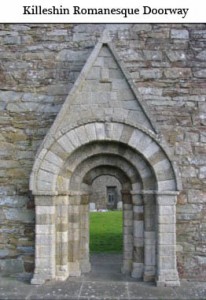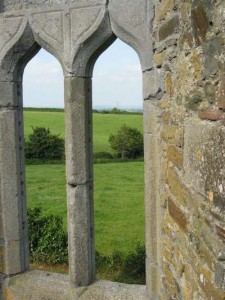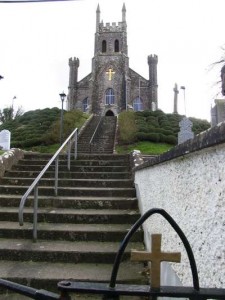Killeshin – Cill Uisean – the church of Uisean
11. Killeshin Romanesque Doorway
St. Patrick introduced Christianity into Ireland in the fifth century and heralded a golden age of Christianity which produced a rich heritage of architecture and ecclesiastical art. Killeshin was the site of an early monastic settlement associated with saints Diarmait and Comgán. St. Mugen who was abbot here in the sixth century is believed to have taught St. Laserian (d.639) the first bishop of Leighlin. In the eleventh century the monastery suffered as a result of dynastic rivalry in Leinster. It was burned in 1042 and 1077 and thereafter went into decline.
The present church was built c.1150 and is well worth visiting not just for its beautiful Romanesque![]() doorway, one of the finest examples in the country, but for its scenic setting. Nestling in peaceful countryside, it has such wonderful views across the Barrow Valley to the Blackstairs Mountains that it has been called the “The Balcony of Carlow”. The doorway is also one of only a small number of doorways in Ireland with a triangular gable above the arches. Partially reconstructed, the doorway has four orders, with capitals bearing heads with intertwined hair and an arch with foliage and animal motifs. It appears that the sculpture was intended to be painted as was common in the twelfth century. Take some time to imagine the painstaking craftsmanship that went into the elaborate carvings on the doorway.
doorway, one of the finest examples in the country, but for its scenic setting. Nestling in peaceful countryside, it has such wonderful views across the Barrow Valley to the Blackstairs Mountains that it has been called the “The Balcony of Carlow”. The doorway is also one of only a small number of doorways in Ireland with a triangular gable above the arches. Partially reconstructed, the doorway has four orders, with capitals bearing heads with intertwined hair and an arch with foliage and animal motifs. It appears that the sculpture was intended to be painted as was common in the twelfth century. Take some time to imagine the painstaking craftsmanship that went into the elaborate carvings on the doorway.
An inscription on the door may read ‘a prayer for Diarmait, King of Leinster’. Recent scholarship has linked Diarmait Mac Murchada the twelfth-century King of Leinster with Killeshin and it has been proposed that he was behind the building of the Romanesque ![]() church. The sculpture at Killeshin has similarities with Glendalough and Baltinglass, both monasteries associated with Diarmait Mac Murchada.
church. The sculpture at Killeshin has similarities with Glendalough and Baltinglass, both monasteries associated with Diarmait Mac Murchada.
Apart from the doorway, only one part of the original church remains and that has been partly rebuilt. The small gable-headed windows are consistent with the Romanesque![]() doorway. The chancel
doorway. The chancel ![]() is a later addition and now stands detached from the rest of the church. It has a small late Gothic
is a later addition and now stands detached from the rest of the church. It has a small late Gothic ![]() window which dates from the late medieval extension of the building.
window which dates from the late medieval extension of the building.
The church fell into ruin in the seventeenth century but in the eighteenth century it was adapted to form the local Protestant church. It fulfilled this role for about one hundred years. A round tower lay to the north-west of the church. It was removed in 1706 when it was described as being 105 feet (32 meters) in height. The local landowner was afraid it might fall and injure his cattle.
Down the hill on the right, 12. Killeshin Catholic Church was built in 1819-20 to the design of Thomas Cobden. It is a modest but spacious building in stone and brick with Gothic![]() windows and polygonal turrets on each corner.
windows and polygonal turrets on each corner.
 Romanesque doorway Open: Daily, daylight hours. Admission: Free Parking: Limited
Romanesque doorway Open: Daily, daylight hours. Admission: Free Parking: Limited
Killeshin Catholic Church Open: Daily from 11 a.m., daylight hours. Admission: Free. Parking: Yes
![]() Romanesque: Style of early medieval architecture characterised by round arches. Sometimes called “Norman”.
Romanesque: Style of early medieval architecture characterised by round arches. Sometimes called “Norman”.
![]() Chancel: The eastern part of a church, usually where the main altar is situated.
Chancel: The eastern part of a church, usually where the main altar is situated.
![]() Gothic: Style of architecture, originating in the middle ages, characterised by pointed arches. When used in more recent times, it is described as neo-Gothic or Gothic revival.
Gothic: Style of architecture, originating in the middle ages, characterised by pointed arches. When used in more recent times, it is described as neo-Gothic or Gothic revival.




Comments are closed.